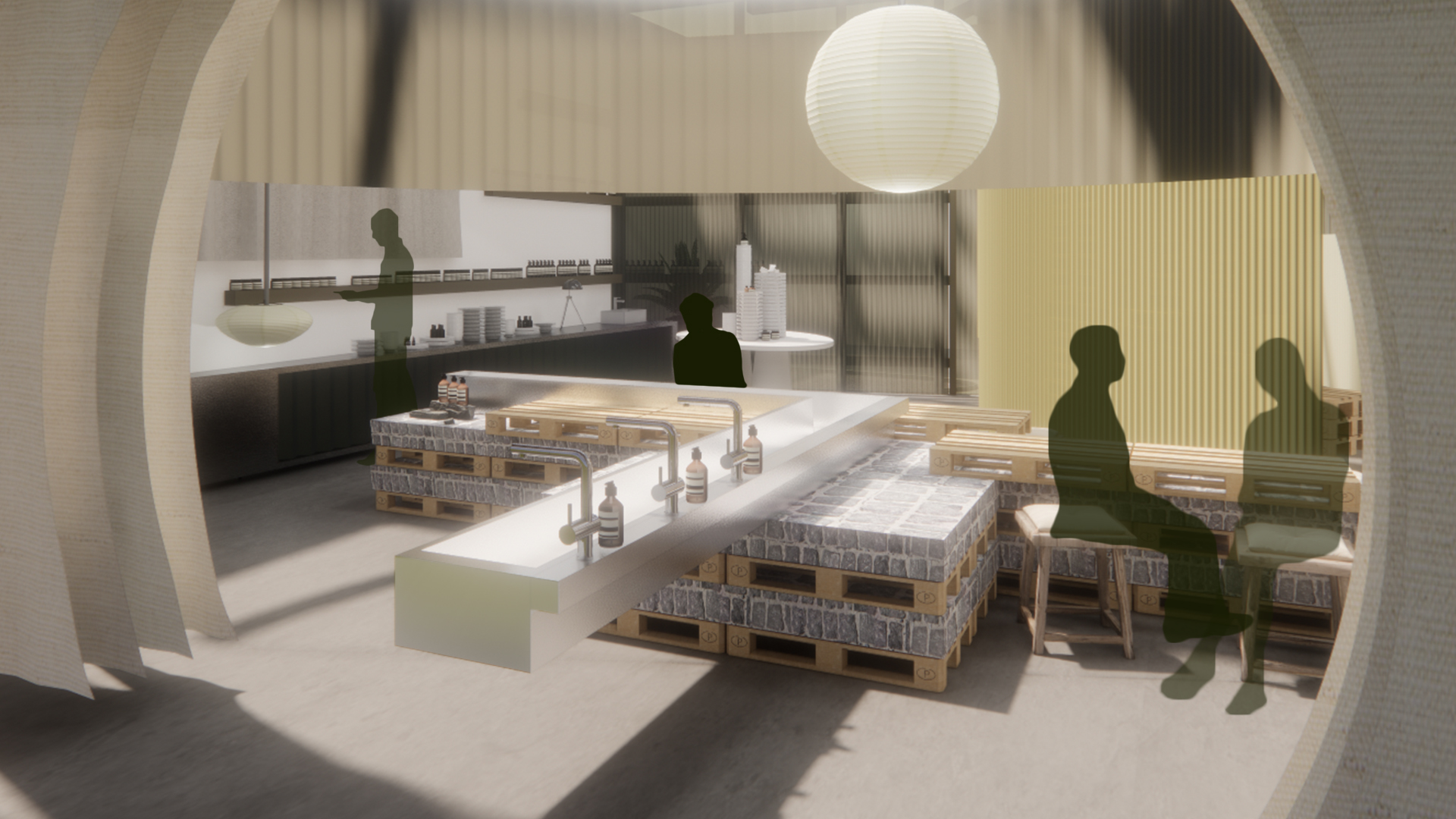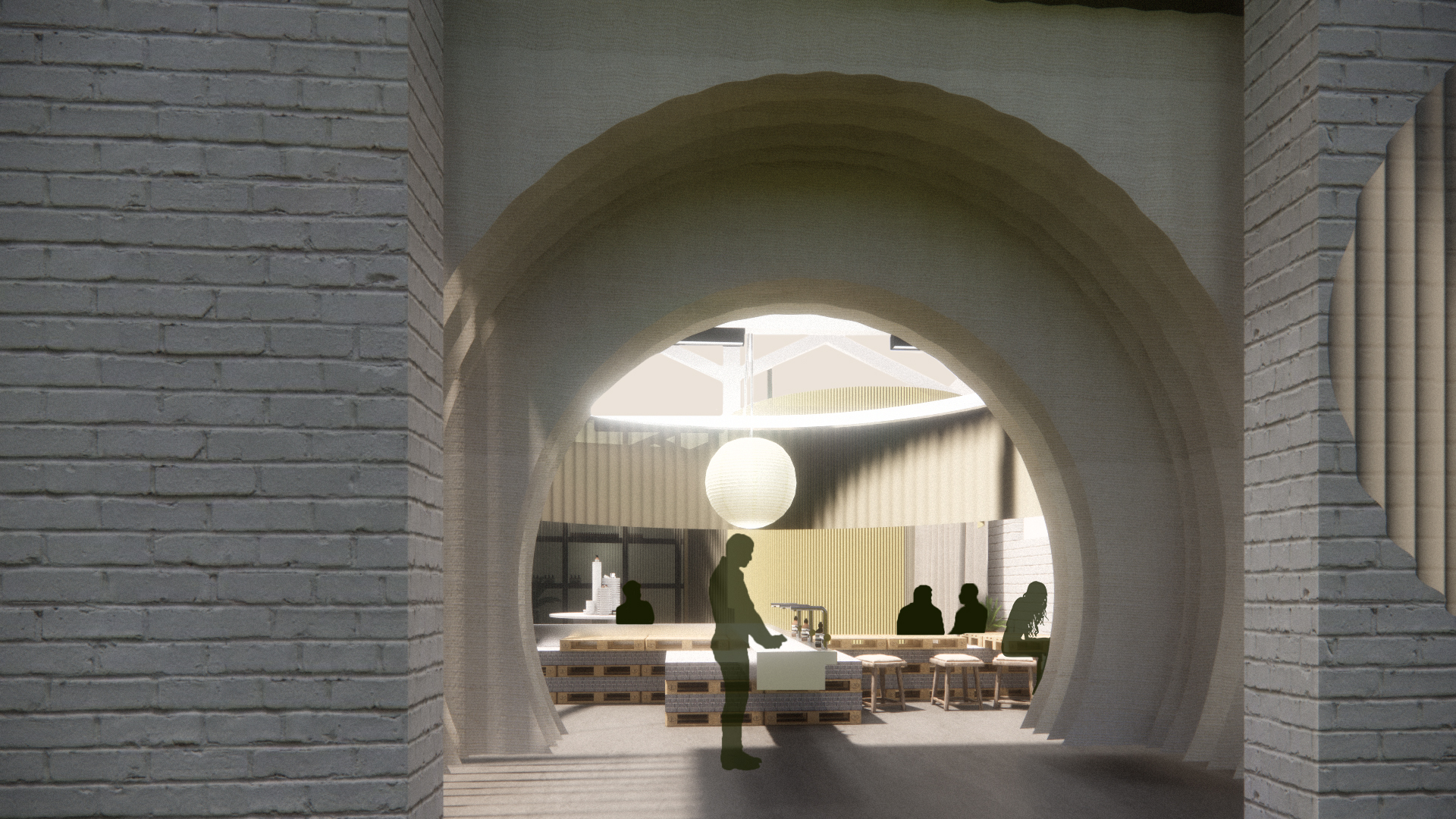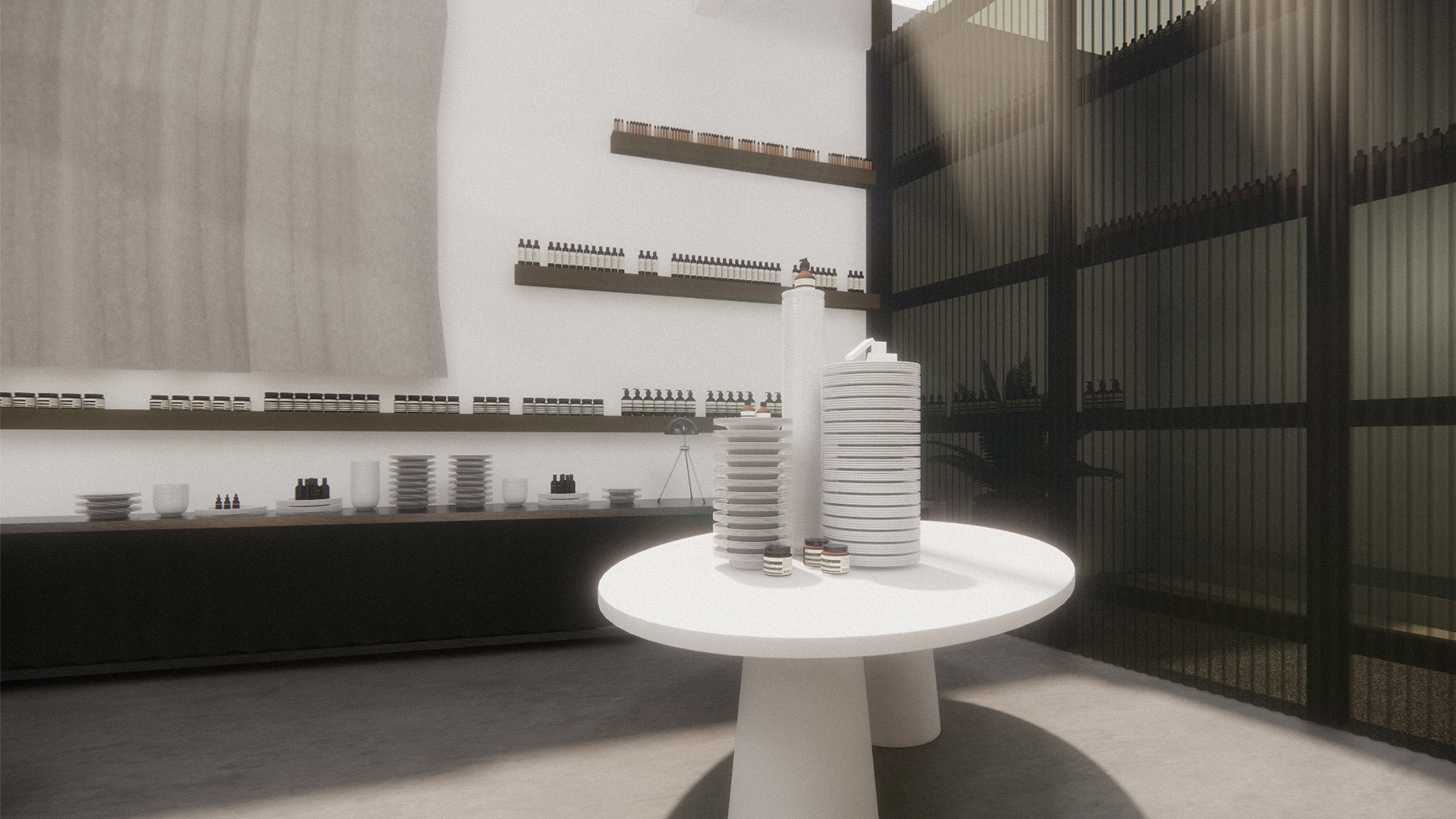
Aēsop Temporary Wellness Installation
hybrid retail-wellness design conceptHoused in the the industry-domestic hybrid neighbourhood of North Melbourne, Aēsop will present a temporary installation eliciting a sense of calm and wellness to its visitors. The temporary brand diversion will engage communities and individuals with a sense of wellbeing and reconnection that can be experienced on site and importantly, beyond the point of the location. Injecting a neoteric dimension of wellness into their brand, through this branded environment, Aēsop will extend their motivations of elevating personal care to a wellness retail space. Complimenting their products and brand beliefs, internally.








In recent years the growing retail scape surrounding wellness has become greatly apparent. With the rise of ‘lifestyle’, ‘clean beauty’ and ‘self care’, I have observed, that the sector is one that is heavily sales and product based. A sector that has hybridised the market and redefined what retail means to us through recognising a deeper connection between customer and product. Although the sector has a notable lack of consideration for the physical spaces and extensions these wellness targeted products are being sold.
Within a sector that intends to uplift a customer market by targeting products and experiences that contribute to wellness can be met with a comprehensive range of complexities, opportunities and threats. The capstone design concept will be informed by research and experience with the emerging sector and respond in a way that produces a concept that is sensitive, opportunistic and ambitious.












Adopting an industrial palette which celebrates common domestic materials. With a mix of robust, heavy forms as well as light, permeable materials the cohesive space will inform a sense of calm and wellness.

[above] View from the entry of the installation. Pictured is the symbolic hand wash basin, an original interpretation of the brand’s signifying element within their stores across the globe. This specific space has been termed ‘Reconnection’.
‘Reconnection’ elevates and invites visitors to join in conversation, to reconnect with one another following periods of isolation and disconnect. ‘Reconnection’ acts as the central dining table to the space and encourages a explorative flow in and around the surrounding areas within the installation.
Note the use of a select array of materials; Polycarbonate sheeting acts as the primary element, where it is adapted and manipulated into various hues, shapes and textures. The material allows for a beautiful choreography of light and transparency.

[above] View of the Retail space through to the ‘Refuge’ space within the installation. Choosing to delineate spaces based on research and personal interactions with the emerging retail landscape, I actively executed a hierachy of what I felt was important in designing a retail space that prioritised delivering an authentic sense of wellbeing.

[above] View from the entry of the installation. Elliciting an intriguing sense of arrival to the space, I designed what could be called a ‘false solid form’. Using layered sheets of linen, I orchestrate a dramatic yet enveloping sense of arrival into the installation. With the symbolic hand wash basin cantilevering outwards onto the street, attracting unassuming visitors into the installation.

[above] View of the interior of the ‘Rest’ space. The ‘Rest’ space acts as a semi-private seating arrangement within the installation. ‘Rest’ prioritises individual rest and relaxation, but also intends to indirectly connect visitors to be respectful and appreciatative of one another while experiencing the space.

[above] View from the Retail space that extends off the ‘Refuge’(right of frame).
The ‘Refuge’ acts as the most intimate and private space within the installation. Executing a small but effective roster of activities, the private space facilitates short casual classes of calm inducing breathing excercises run by local North Melbourne yoga studio.



